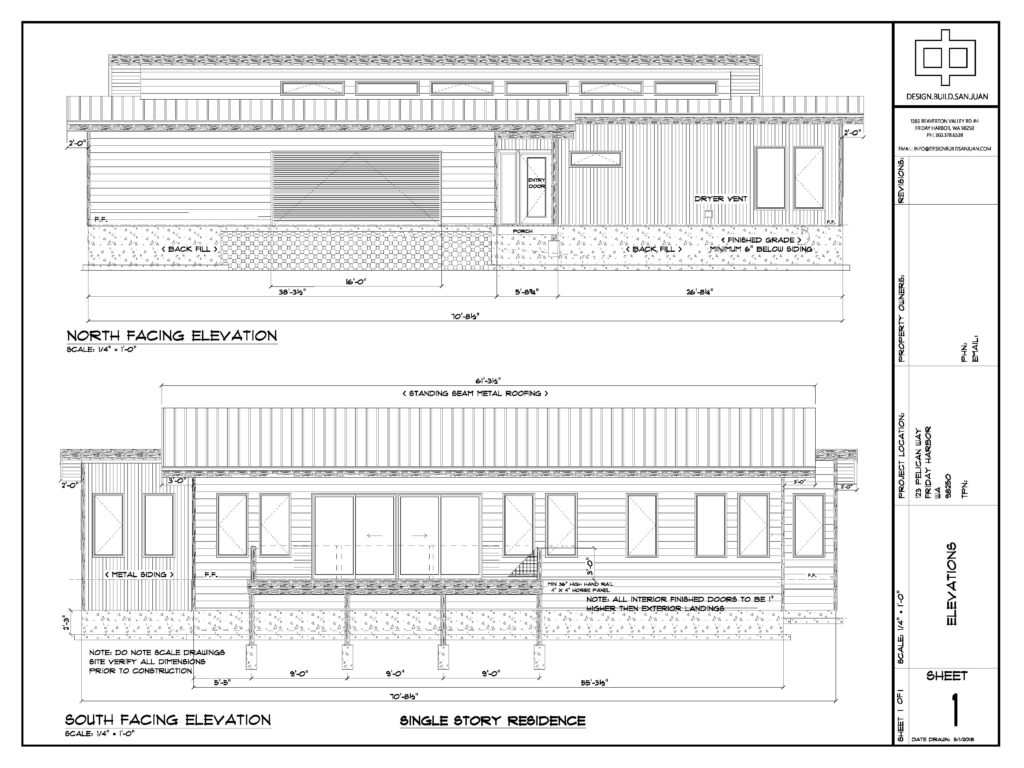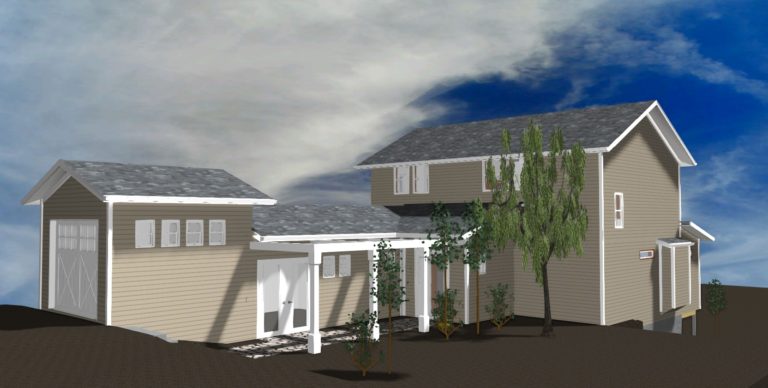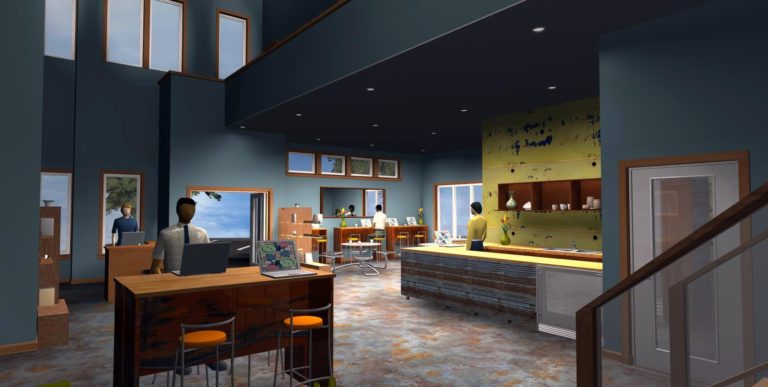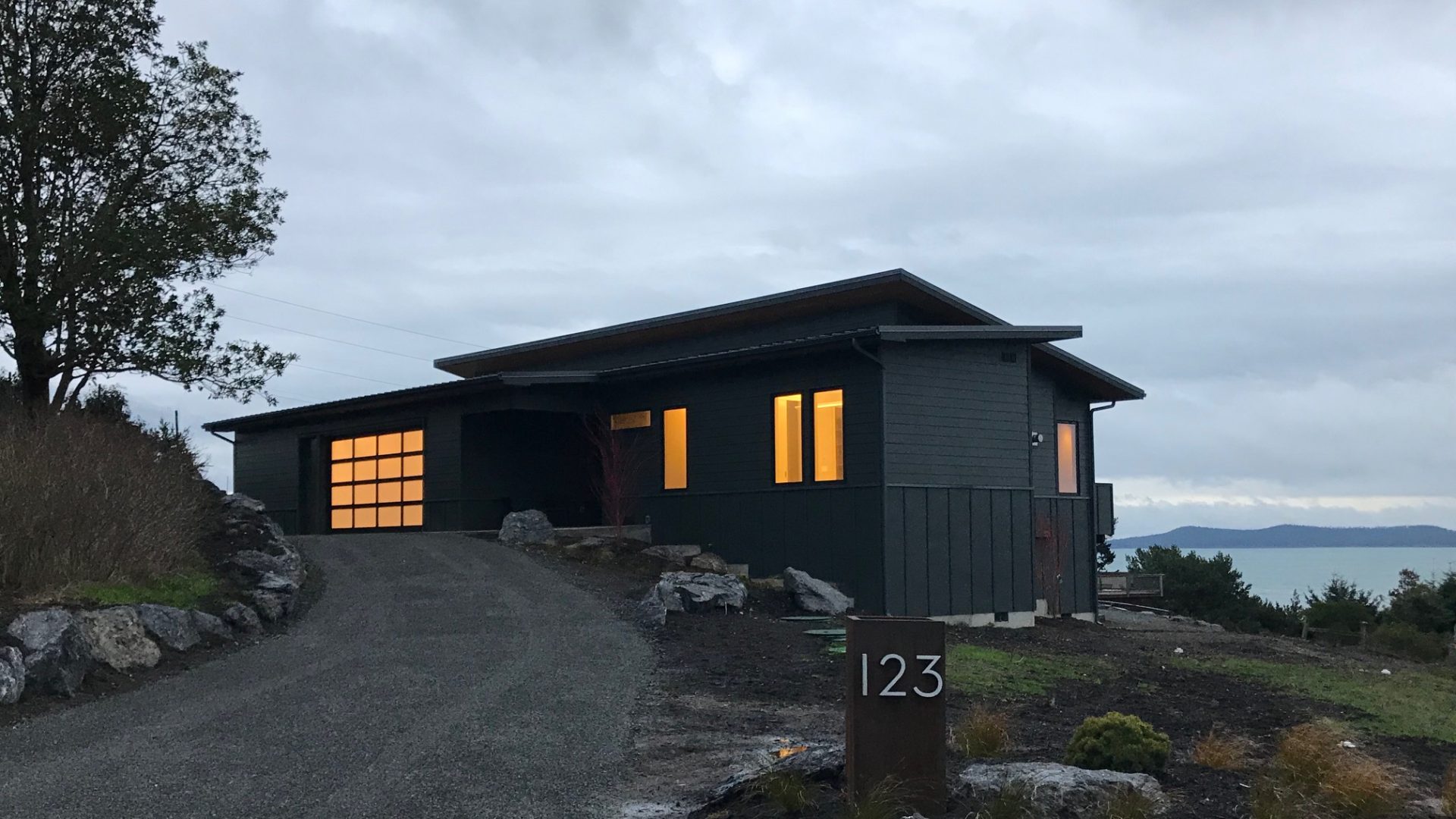ARCHITECTURAL DRAFTING IN FRIDAY HARBOR
We offer an array of architectural drafting in Friday Harbor including drawing and rendering in 2D and 3D. These are typically needed in the beginning stages of building your new home, with more expert renderings to best imagine your dream home.
2D Drafted Elevation
Architectural draft typically included in home design plan sets, ready for submission to San Juan County Department of Community Development. Best for obtaining a building permit.


3D Line Drawing
This is your dream home further developed as a 3D drafted elevation. This can be done for interiors and exteriors and can help you imagine your new home as its designs take shape, room by room.
Textured 3D Rendering
This is one step further in being able to imagine your new home. With interiors and exteriors with full texture and color rendering.



